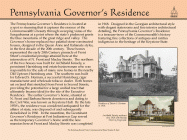Inscription
The Pennsylvania Governor's Residence is located at a spot so stunning that it captures the essence of the Commonwealth's beauty through sweeping vistas of the Susquehanna at a point where the state's piedmont greets the blue mountains of the great ridge and valley. The Governor's home replaced two palatial stone-constructed houses, designed in the Queen Anne and Italianate styles, in the first decade of the 20th century. These homes represented the early 20th Century pinnacle of Front Street's residential prestige attained here at the intersection of N. Front and Maclay Streets. The northern of the two houses was built for Archibald Knisely, a prominent Harrisburg real estate businessman who was responsible for the sale of many new homes in the nearby Old Uptown Harrisburg area. The southern was built for Edward S. Herman, a successful Harrisburg cigar manufacturer and tobacco dealer. Both homes sat on land that stretched from Front to Second Streets, providing the potential for a large unified tract that ultimately became ideal for the site of the Executive Residence. The earlier Governor's home, situated at N. Front and Barbara Streets downtown and dating to the Civil War, was known as Keystone Hall. By the late 1950's, the residence was considered antiquated for the affairs of state, was disposed of and subsequently demolished in 1960. In the meantime, the Lieutenant Governor's Residence at Fort Indiantown Gap served as the temporary Governor's home until the new mansion here at Front and Maclay Streets was completed in 1968. Designed in the Georgian architectural style with elegant staterooms and fine interior architectural detailing, the Pennsylvania Governor's Residence is a treasure-trove of the Commonwealth's history featuring fine collections of antiques and rarities indigenous to the heritage of the Keystone State.
Photo 1
Residence of Edwin S. Herman in 1914.
Photo 2
Archibald Knisely residence circa 1920 with Maclay Street in foreground.
Photo 1
Residence of Edwin S. Herman in 1914.
Photo 2
Archibald Knisely residence circa 1920 with Maclay Street in foreground.
Details
| HM Number | HM3ON |
|---|---|
| Series | This marker is part of the Pennsylvania: The Harrisburg History Project series |
| Tags | |
| Placed By | The Harrisburg History Project Commissioned by Mayor Stephen R. Reed |
| Marker Condition | No reports yet |
| Date Added | Saturday, October 18th, 2014 at 12:21am PDT -07:00 |
Pictures
Locationbig map
| UTM (WGS84 Datum) | 18T E 338524 N 4460238 |
|---|---|
| Decimal Degrees | 40.27705000, -76.89935000 |
| Degrees and Decimal Minutes | N 40° 16.623', W 76° 53.961' |
| Degrees, Minutes and Seconds | 40° 16' 37.38" N, 76° 53' 57.66" W |
| Driving Directions | Google Maps |
| Area Code(s) | 504 |
| Closest Postal Address | At or near 2034-2098 Capital Area Greenbelt, Harrisburg PA 70043, US |
| Alternative Maps | Google Maps, MapQuest, Bing Maps, Yahoo Maps, MSR Maps, OpenCycleMap, MyTopo Maps, OpenStreetMap |
Is this marker missing? Are the coordinates wrong? Do you have additional information that you would like to share with us? If so, check in.
Nearby Markersshow on map
Show me all markers in: Harrisburg, PA | Dauphin County | 70043 | Pennsylvania | United States of America
Maintenance Issues
- What historical period does the marker represent?
- What historical place does the marker represent?
- What type of marker is it?
- What class is the marker?
- What style is the marker?
- Does the marker have a number?
- What year was the marker erected?
- This marker could use another picture or two.
- Can this marker be seen from the road?
- Is the marker in the median?

Comments 0 comments